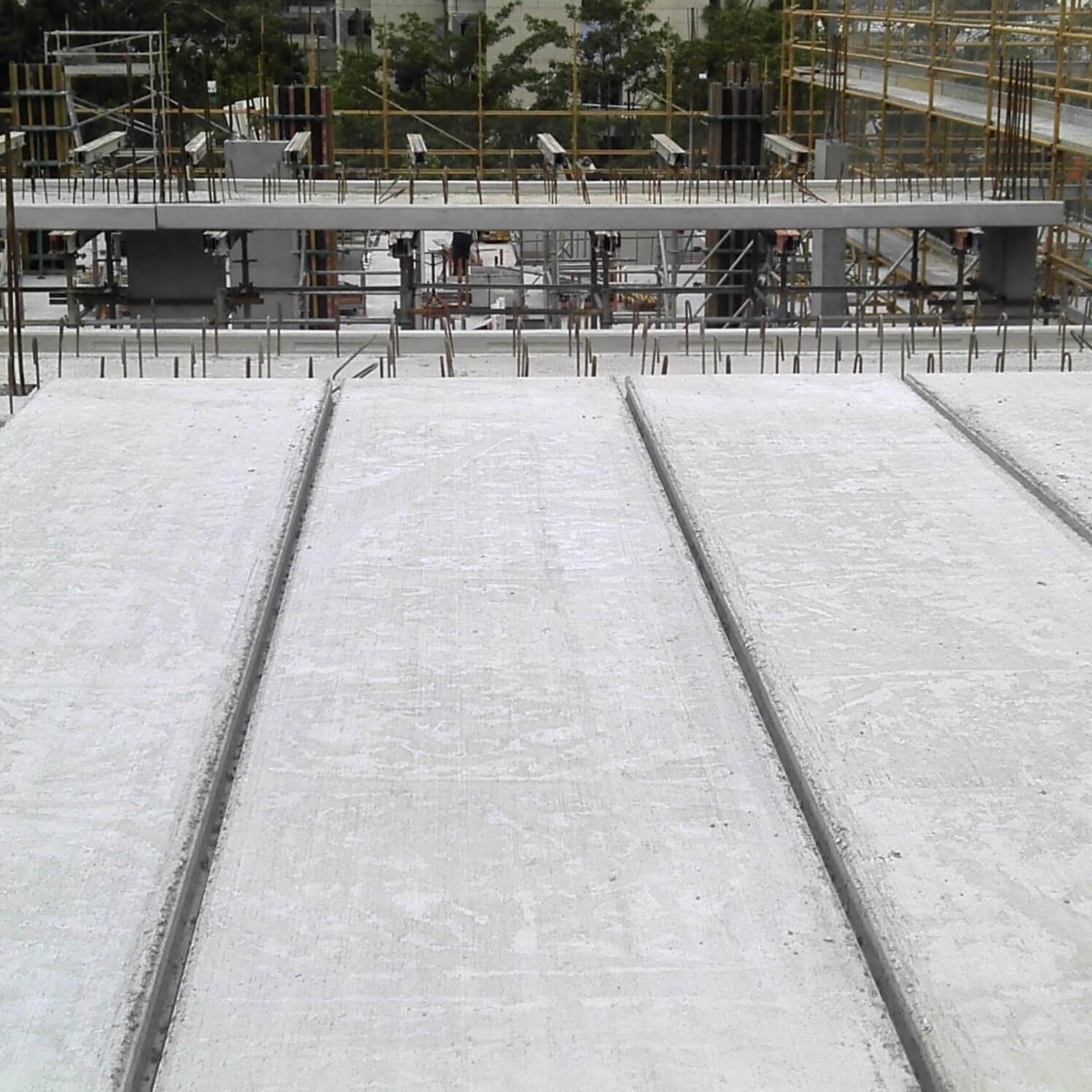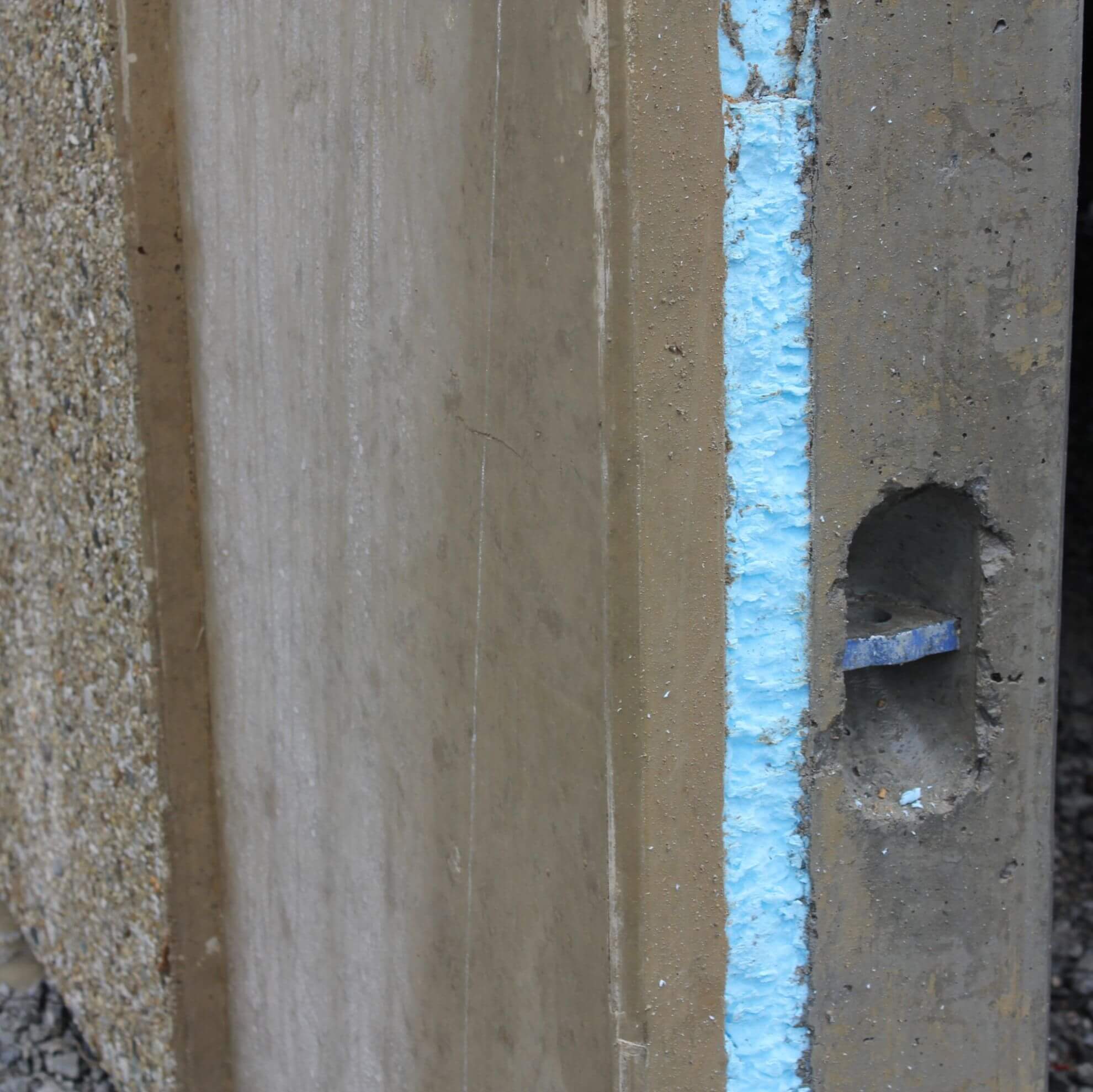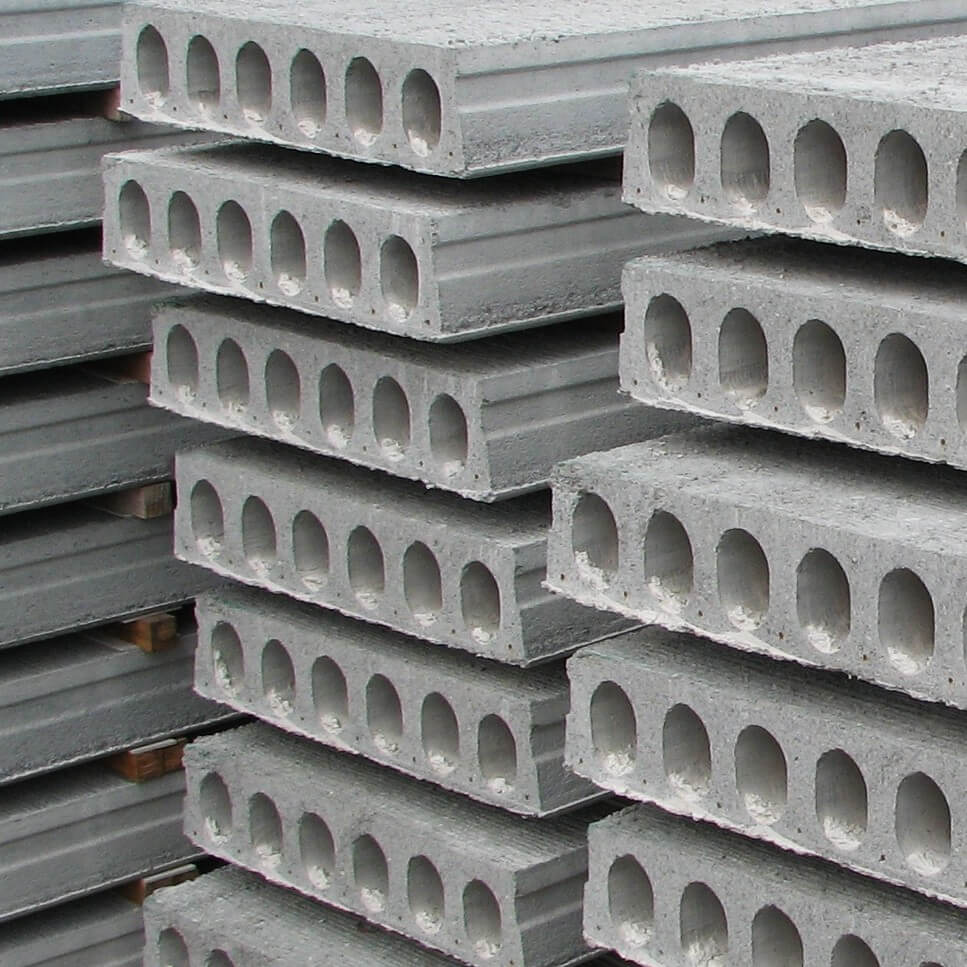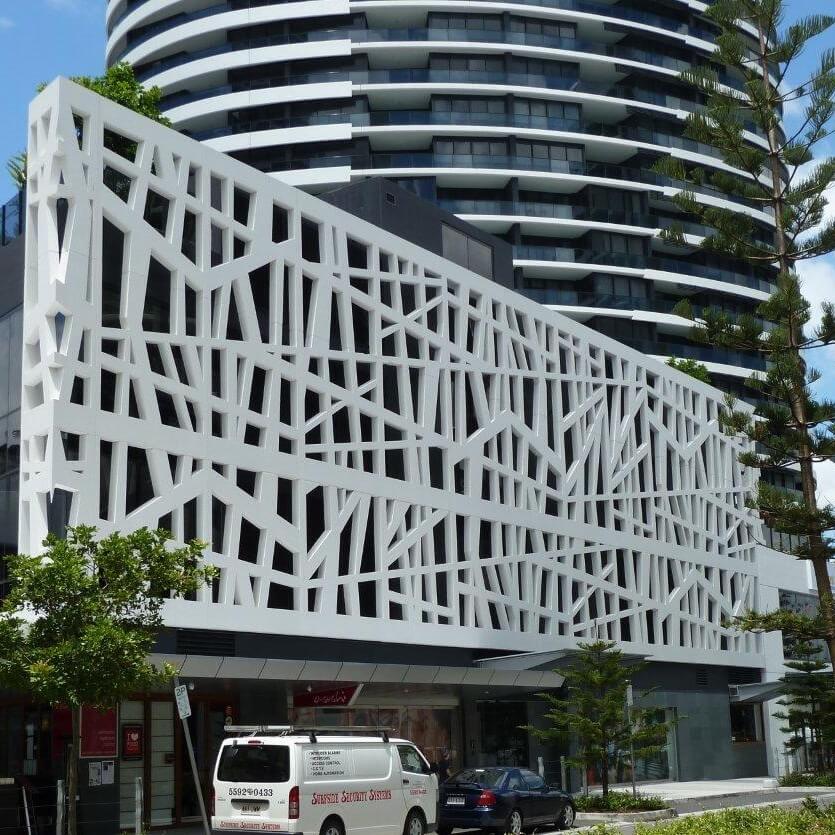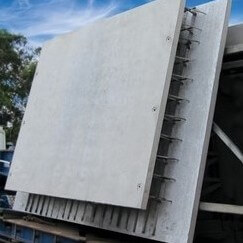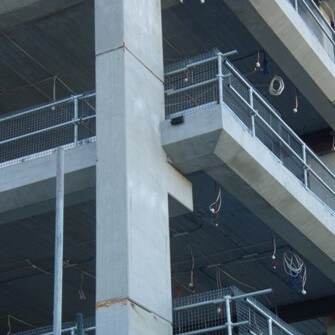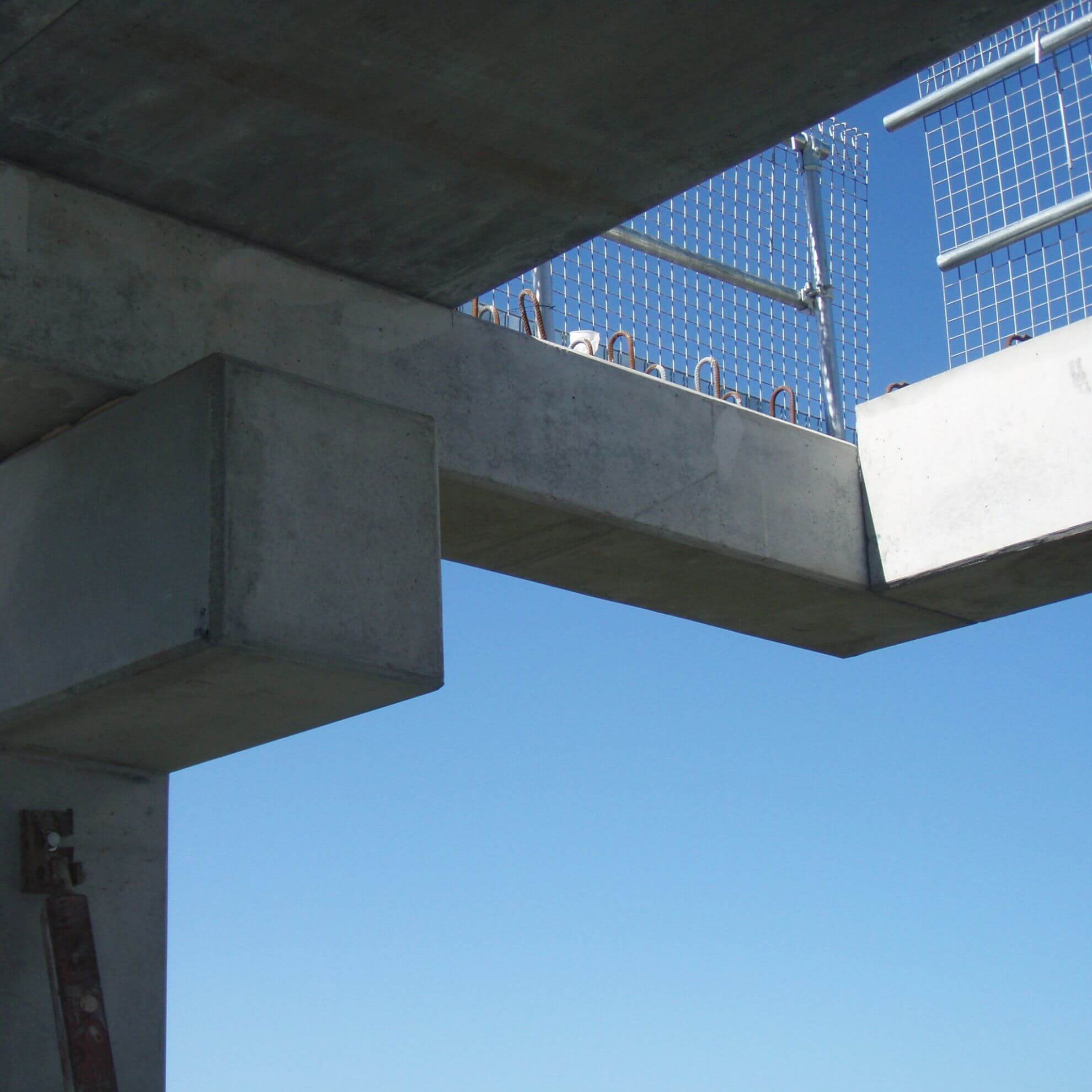19 Jun Hollowcore Prestressed Flooring
[vc_row css_animation="" row_type="row" use_row_as_full_screen_section="no" type="full_width" angled_section="no" text_align="left" background_image_as_pattern="without_pattern"][vc_column width="2/3" css=".vc_custom_1434349686459{padding-bottom: 20px !important;}"][vc_column_text] Hollowcore Prestressed Flooring [/vc_column_text][vc_column_text css=""]Hollowcore planks (hollowcore floor units are referred to as planks, panels or slabs) are made using an extrusion process. Hollowcore derives its name from the empty internal cores that run the...



