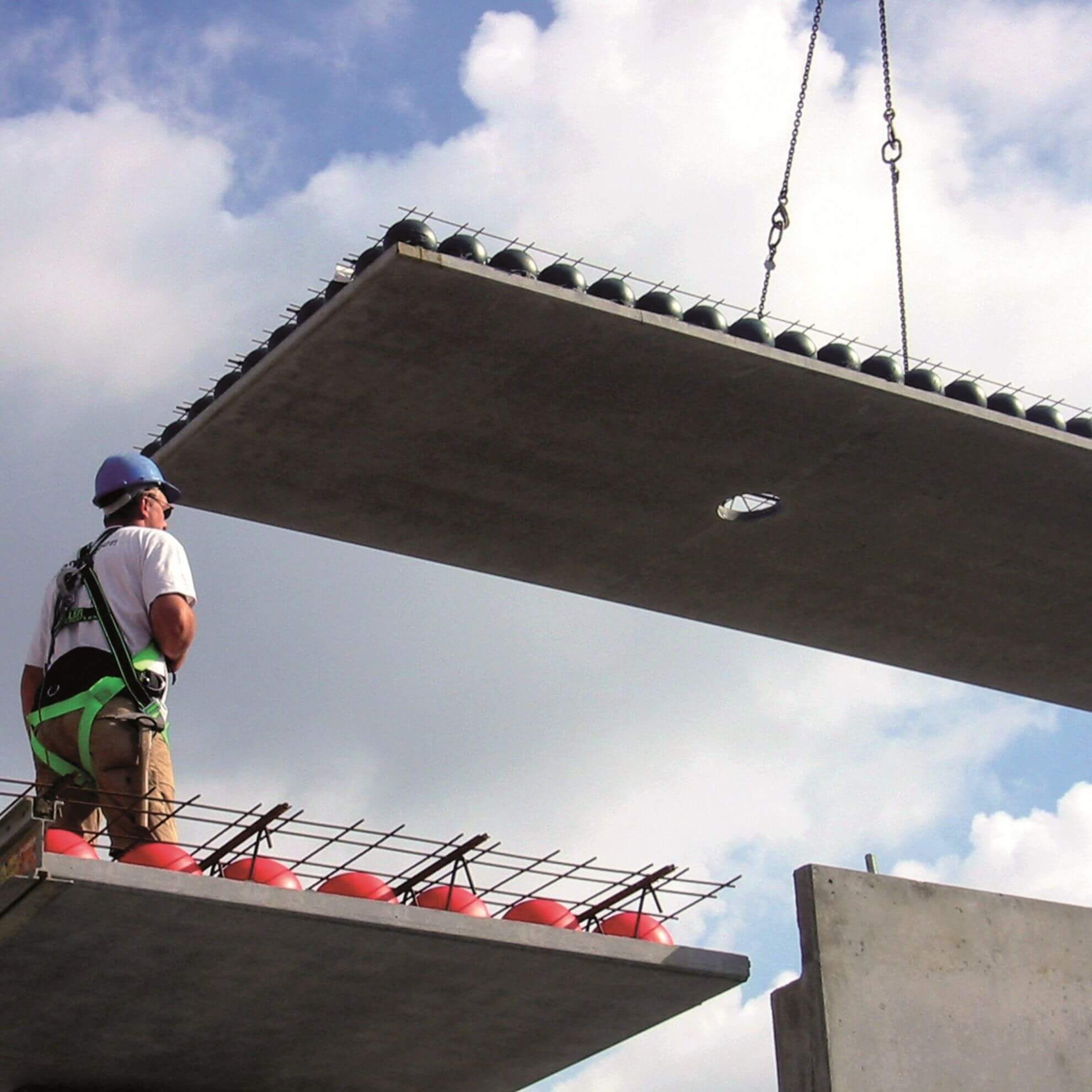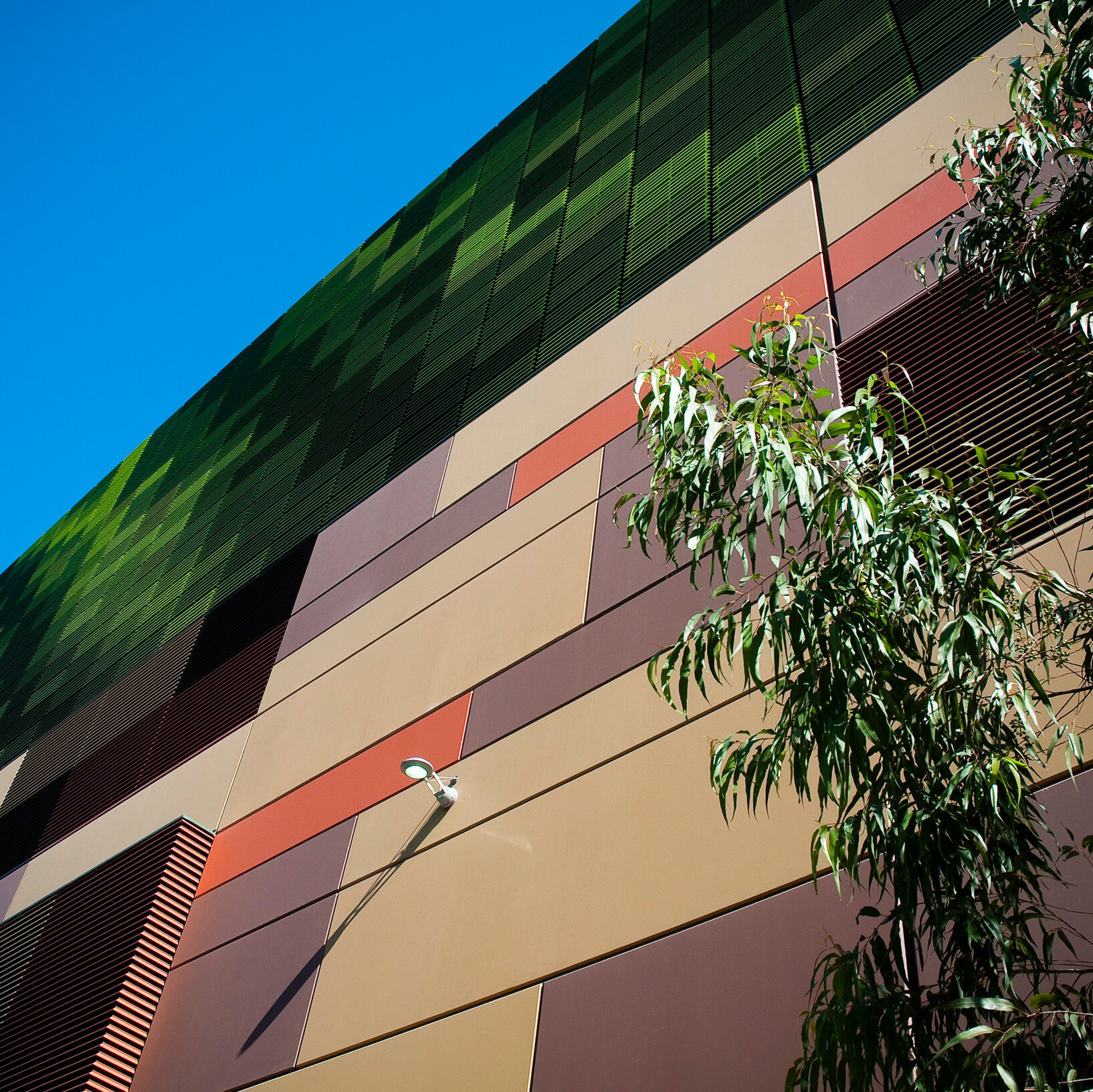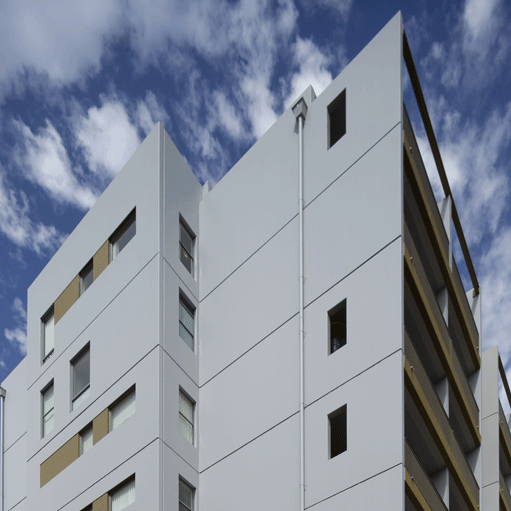09 Jun Transfloor, Humeslab, Austral Deck & Bubbledeck
[vc_row css_animation="" row_type="row" use_row_as_full_screen_section="no" type="full_width" angled_section="no" text_align="left" background_image_as_pattern="without_pattern"][vc_column width="2/3" css=".vc_custom_1434349686459{padding-bottom: 20px !important;}"][vc_column_text] Transfloor, Humeslab, Austral Deck & Bubbledeck [/vc_column_text][vc_column_text] There are a range of products on the market such as - Transfloor, Humeslab, Austral Deck and Bubbledeck. All of these sytems are solid reinforced concrete floor panels that are...





