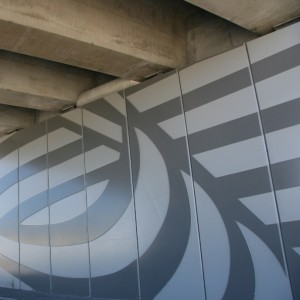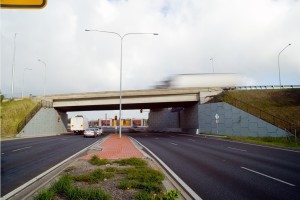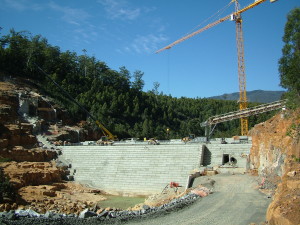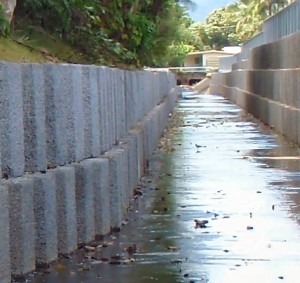Crib Walls
Crib walls are constructed by interlocking individual precast concrete boxes which are filled with crushed stone or other coarse materials to create a free-draining structure. The units are spaced so that the fill material contained within the crib acts in conjunction to support the retained earth. Crib walls use less concrete than a concrete gravity wall. They are commonly used with compacted embankments, cuttings and bridge approaches. They are not suitable for retaining slopes which are likely to slip. High crib walls are sensitive to transverse differential settlement and the strength of cross members will limit the support of surcharged loads.
Storage Walls
Modular ‘L’ and ‘T’ shaped cantilever retaining wall units are used internally or externally, often to confine bulk materials, and to increase the amount that can be stored in a given area. Units are typically free-standing but they can be mechanically fixed to the foundation when necessary. Designs can accommodate materials of varying density from grains to metals.
Hollowcore Walls
Hollowcore wall panels have been used as retaining walls in both building and civil projects, generally spanning horizontally. Panels come in 1200mm widths and of varying lengths. A common arrangement is for walls to span horizontally between galvanised steel sections.






