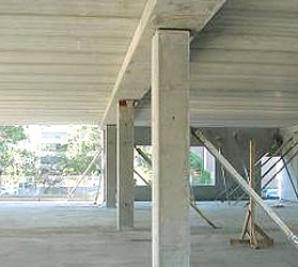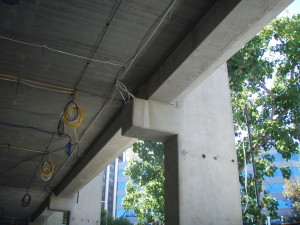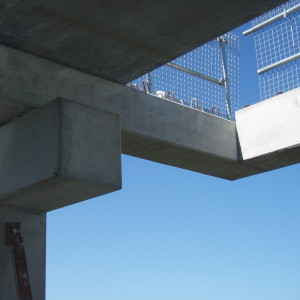Beams and beamshells are both used for suspended flooring. Beams are typically used as ledges for other forms of precast flooring to sit on, but can also be used as a flooring option in their own right. They are generally manufactured to suit each particular situation and profiles can include Tee-beams, L-beams, Rectangular beams, U-beams and Beamshells. Beams can be either reinforced or prestressed.
Read below to learn about different types of precast beams.
Rectangular Beams
Rectangular beams get their name from the end profile. These beams are generally used to span clear sections and are reinforced and/or prestressed.
Inverted Tee-Beams (Ledger)
Inverted Tee-beams are generally used for flooring systems like beam and infill where they provide a ledger for precast floor units to sit on. Inverted Tee-beams are structurally similar to a standard single Tee-beam.
L-Beam (Spandrel)
L-beams have an ‘L’ shape profile which provides a ledge for a precast flooring system to sit on. These beams are generally used to span clear sections and are reinforced and/or prestressed
Tee-Beams
Tee-beams (either single or double) cover the span range beyond slab-type members such as hollowcore planks. Tee-beams are a very efficient structural shape. The units are generally cast with straight strands or deflected strands, depending on design considerations. The Tee-beams are the basis for the design of economical, fire rated structures where construction time, long spans or heavy loadings are important cost influences.
U-Beams
U-beams as the name suggests have a ‘U’ shaped profile. These beams are generally used to span clear sections and are reinforced and/or pretensioned. U-beams are more commonly used for single-unit pedestrian bridges than with composite flooring systems.
Beam Shells
This is a complimentary composite system of precast elements that contain all the positive main beam reinforcement and most/all of the stirrups in a minimum volume of concrete for economy and ease of handling. They are generally ‘U’ shaped and mostly used in conjunction with precast flooring such as hollowcore or permanent formwork panels to eliminate on-site forming.
Advantages
- High load capacity
- Less expensive than other options
- Less reo, less concrete and many other savings
- Faster construction time
- Quick installation by highly skilled crews
- Immediate access below for following trades
- Less weather dependent
- Reduction in formwork and propping
- Simplified and safer construction process
- Less trades on site
- Less exposure to OHS and industrial relations risks
- Less waste
- Less materials handling
- Superior structural outcome
- Longer spans (up to 17m)
- Thinner structural depth
- Reducation in building weight offers savings in vertical structure and in foundations
- Quality product
- Off-site manufacture means high quality
- A sustainable solution
- Significant sustainability advantages through de-materialisation (typically 30% less reo and 30% less concrete)
- Thermal mass benefit not available with other light weight flooring options
- Durable
- High strength, factory produced, long life precast concrete offers the ultimate outcome with minimal maintenance
- Fire thermal and acoustic advantages
- Services can be readily accommodated.
Applications
- Commercial offices including high-rise
- Retail and bulky goods
- Carparks
- Multi-unit residential
- Housing
- Education
- Health and aged care
- Clubs, libraries and community centres
- Hotels
- Industrial – warehouses and factories
- Cinemas and theatres
- Special structures (marine, stadia, rail platforms, etc.
- Airports
- Correctional facilities





